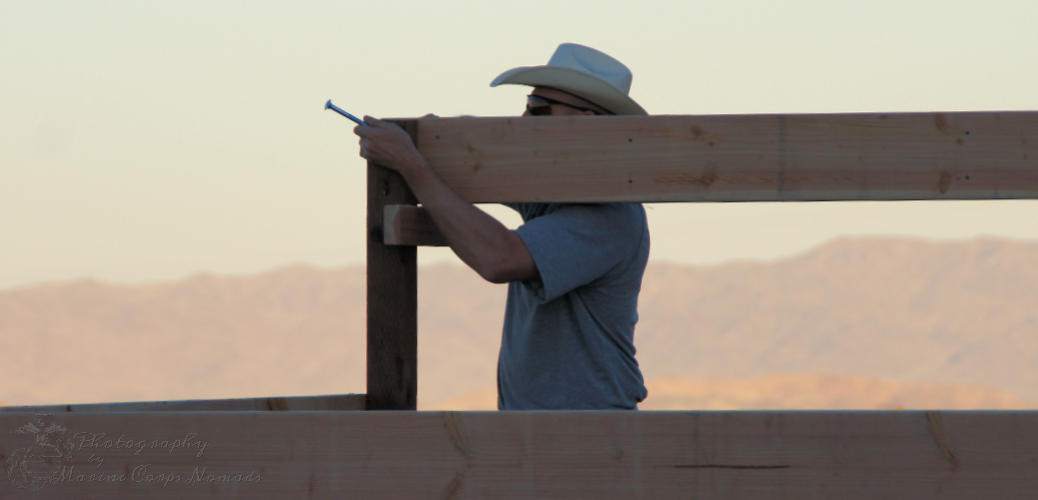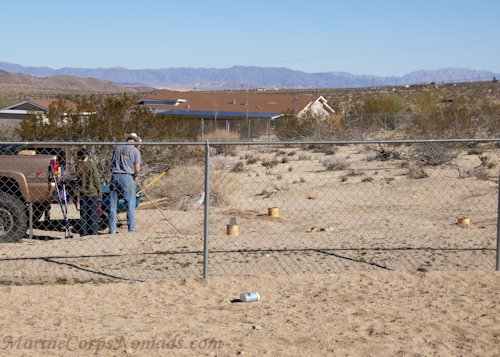
Over the last few weeks, Daddy and daughter have been working on getting our rental property set up to bring our horses home as time allowed. Stage one was pouring footings for the shelter for their stalls. They allowed the concrete to cure a couple of days before moving on to stage two.
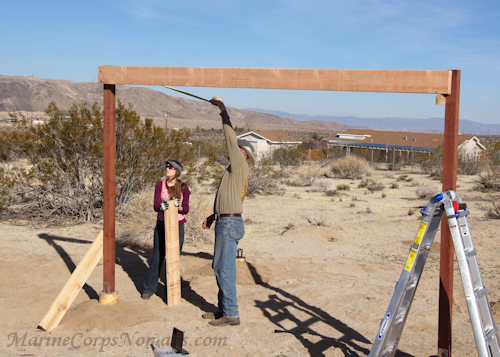
Daddy taught Munchkin about how things needed to be measured in order for it all to turn out right. This was the beginning of the shelter for the first stall.
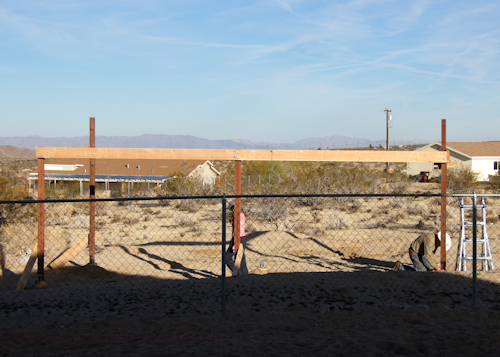
The main posts are in place with the first headers done on the backside of the stalls. Just making sure everything is secured properly.
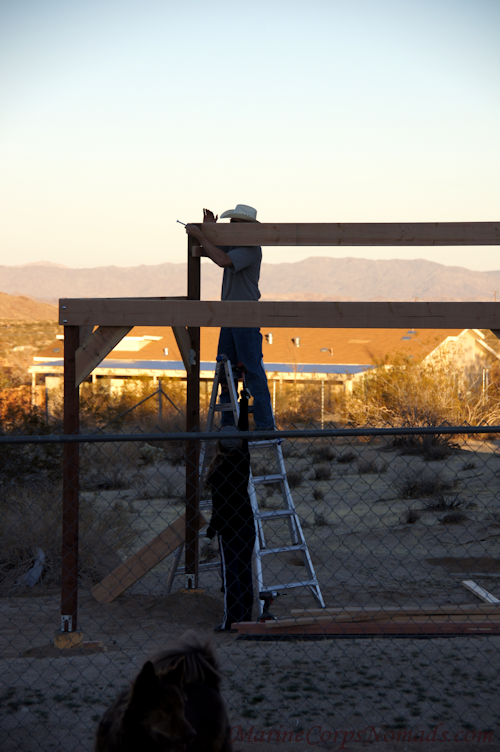
Time to secure the front side headers. Munchkin helped Daddy each step of the way.
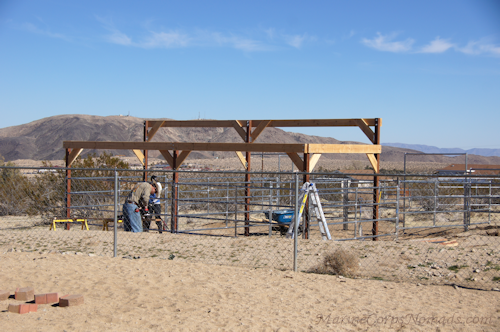
Daddy is starting to work on the roof. We signed the paperwork allowing us to bring the horses home a couple of days ago. Today is the day the we plan on bringing the horses home, so we need to get as much done as possible to make that happen.
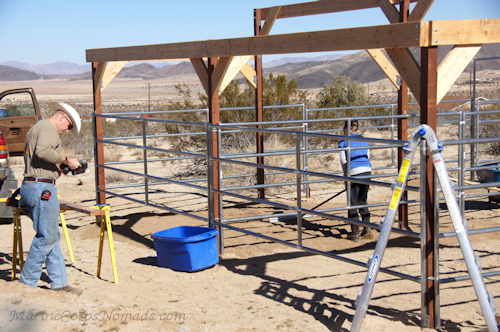
Because we have to take everything with us when we leave, we opted to go with pipe corral panels. We created 2 stalls that are 12′ W by 24′ L using a combination of the wood shade structure and pipe corral panels. The stalls open directly into the turn-out area. Munchkin worked hard at getting the ground leveled in the stalls and turn-out area.
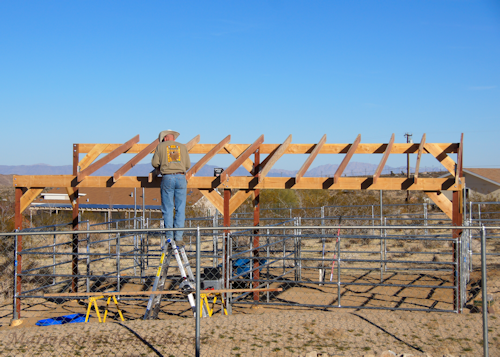
After Daddy finished up this part of the roof, we decided that it was time to head over and pick up the horses. He would finish up the rest of the roof later over the next two days. We didn’t need the roof on to bring the horses home as everything else was set up and ready for them.

